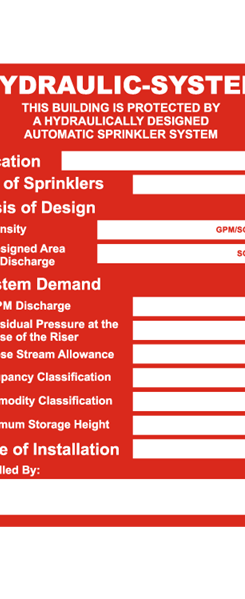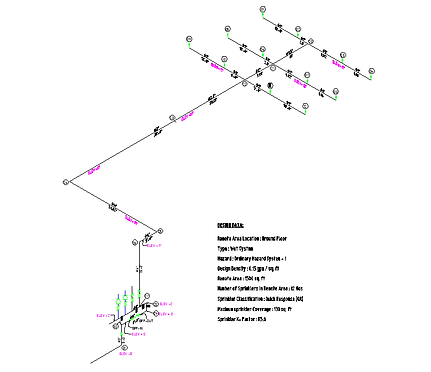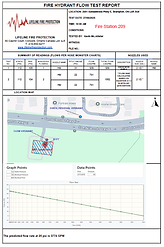
18+ Years of Fire Protection & Plumbing Engineering Excellence
Engr. Kamal Ram | +91 9041049598 | kamal.mech.engg@gmail.com | Based in Chandigarh, Punjab, India | Serving clients across Gulf, USA, Canada & India.

Hydraulic Calculations – Fire Sprinkler System
As part of a tenant improvement fire protection design for Fire Stations 209 and 210, I performed detailed hydraulic calculations for the wet-pipe sprinkler system in accordance with NFPA 13 standards.
📌 Scope of Work:
-
Identified and labeled most remote areas for each sprinkler zone.
-
Calculated sprinkler discharge density and coverage area as per Light Hazard Occupancy (0.10 gpm/ft² over 1,500 ft²).
-
Performed hydraulic demand calculations using HASS software.
-
Determined flow and pressure at remote heads, including:
-
Sprinkler k-factor (K = 5.6)
-
Flow rate per sprinkler
-
Minimum required pressure at each head
-
-
Calculated total system demand, including friction loss in mains and branch lines.
-
Verified that available water supply meets demand curve with 10% safety margin.
-
Developed a hydraulic graph showing system pressure vs. demand.
-
Prepared hydraulic calculation summary sheets for each zone with node references and elevation corrections.
-
Ensured compliance with minimum residual pressure and flow rates per NFPA 13.
🛠️ This calculation ensures the designed system provides adequate pressure and flow during fire scenarios without exceeding pipe friction loss limits or pressure drops.









